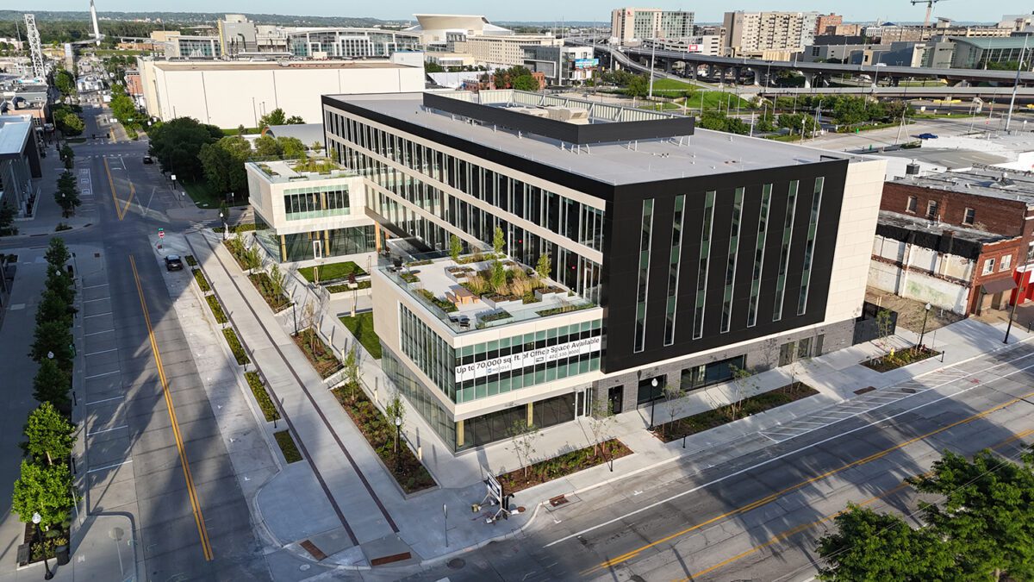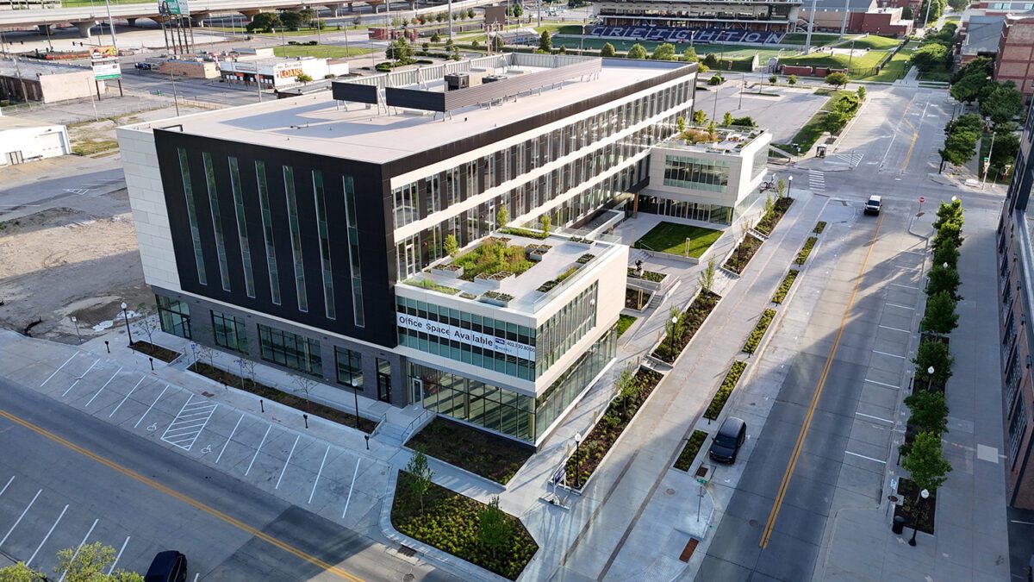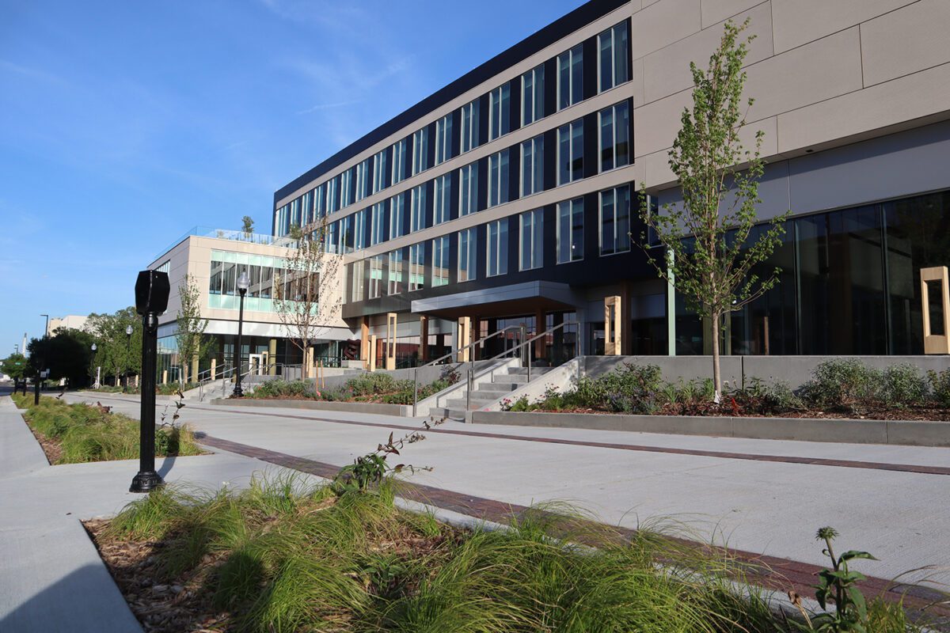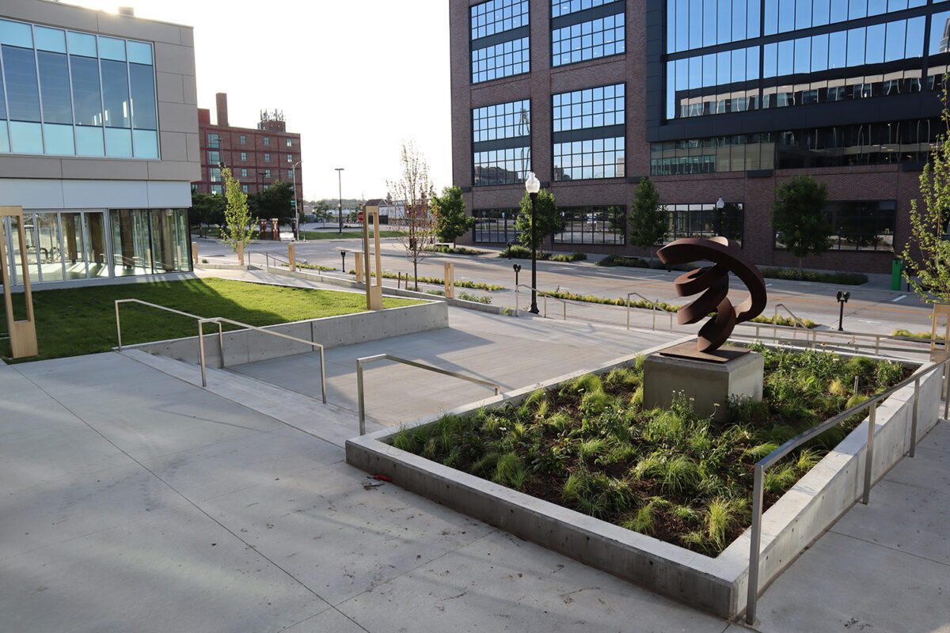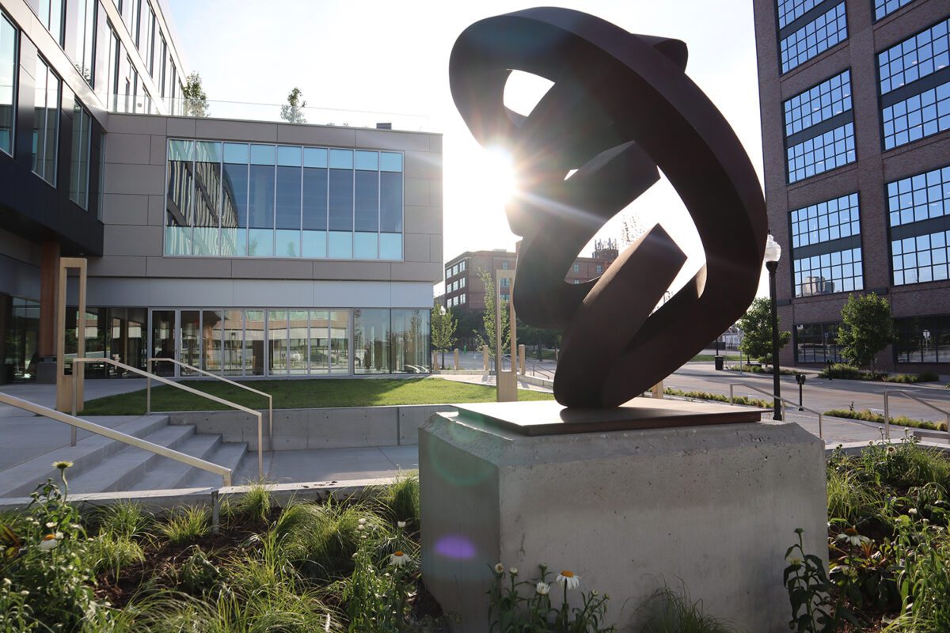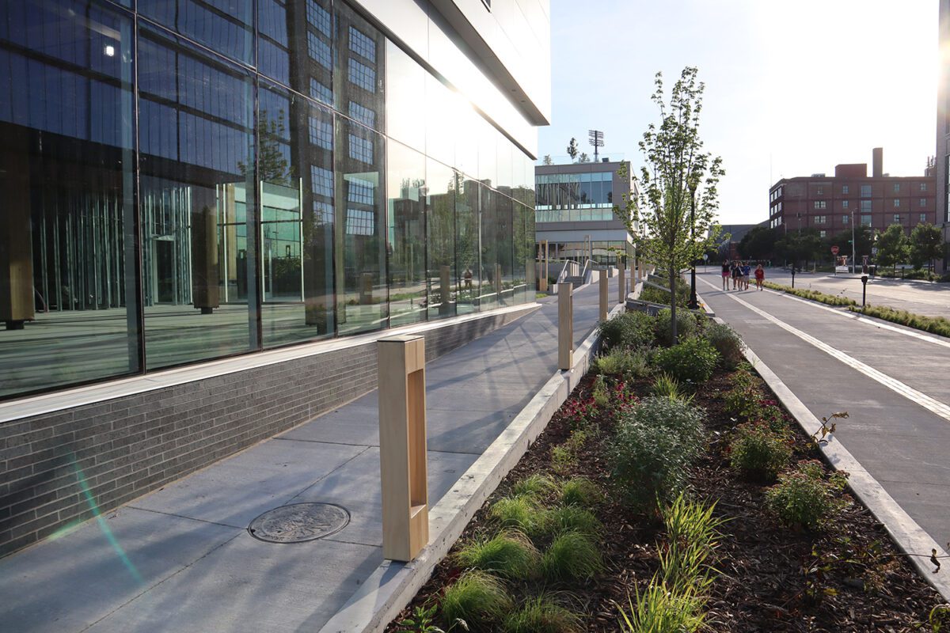Omaha, Nebraska
1501 Mike Fahey is a four-story mixed-use commercial building sitting on nearly an acre of what was once a surface parking lot in the developing Builder’s District of North Downtown Omaha. Nestled between Creighton University, Millwork Commons, and the ballpark home to the College World Series, this 115,000-square-foot building features office space and 14,000 square feet of street-level space for retail, restaurants, and other commercial uses.
Lamp Rynearson survey professionals provided surveying and platting services, while civil engineers provided detailed grading analysis and design for all exterior plazas, stairs, walls, and ramps on site. Overcoming a steep slope on-site, our engineers implemented several creative designs to maximize access and flexibility. With increased pedestrian and multi-modal traffic in this area, The City of Omaha’s master plan called for a multi-modal trail along this project site to integrate with that plan. The design of a designated multi-modal trail, modified on-street parking, and a vehicular lane reduction was incorporated as part of this project.
During stormwater design, the 1501 Mike Fahey project also required close coordination with the City of Omaha to connect to the City’s combined sewer network.


