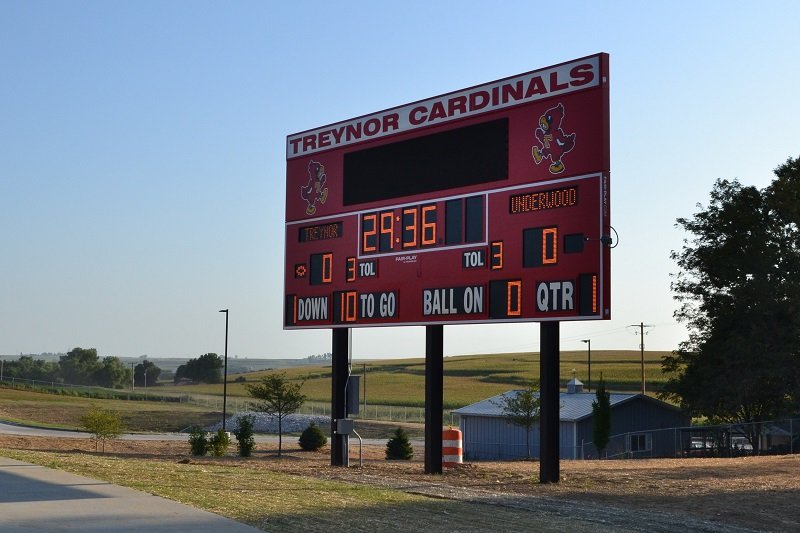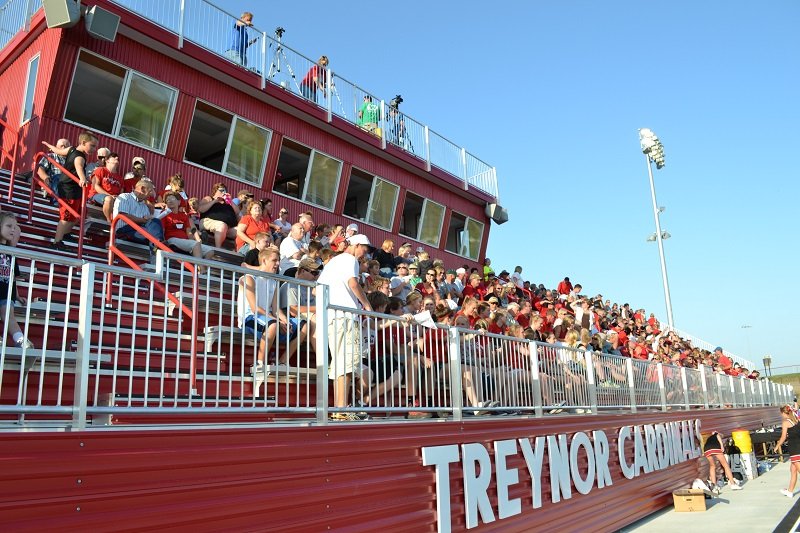Treynor, Iowa
Built on farmland next to an existing baseball/softball complex, Lamp Rynearson led the design and oversaw construction for a full-sized synthetic turf field and 8-lane, 400 meter running track. The field is 75-yards wide, designed for both football and soccer. Other features include long jump and triple jump, shotput and discus throwing areas, bleacher seating for 1,200 spectators, a press box, and a multipurpose building with concessions, restrooms, and storage. The complex is equipped with a scoreboard with video display, stadium lighting, additional parking lots, and LED parking lot and pedestrian walkway lighting.
Originally a farm field with a drainage channel through the center of the site, Lamp Rynearson rerouted the drainage around the proposed track and field through nearly one-quarter of a mile of 60” concrete pipe. In addition, nearly 100,000 cubic yards of earth had to be moved on-site to create a canvas for the final site design.
The complex opened on time and on budget for the 2013 football season. Treynor Athletic Director Tim Navara said, “The community is very excited and proud of what happened.”




