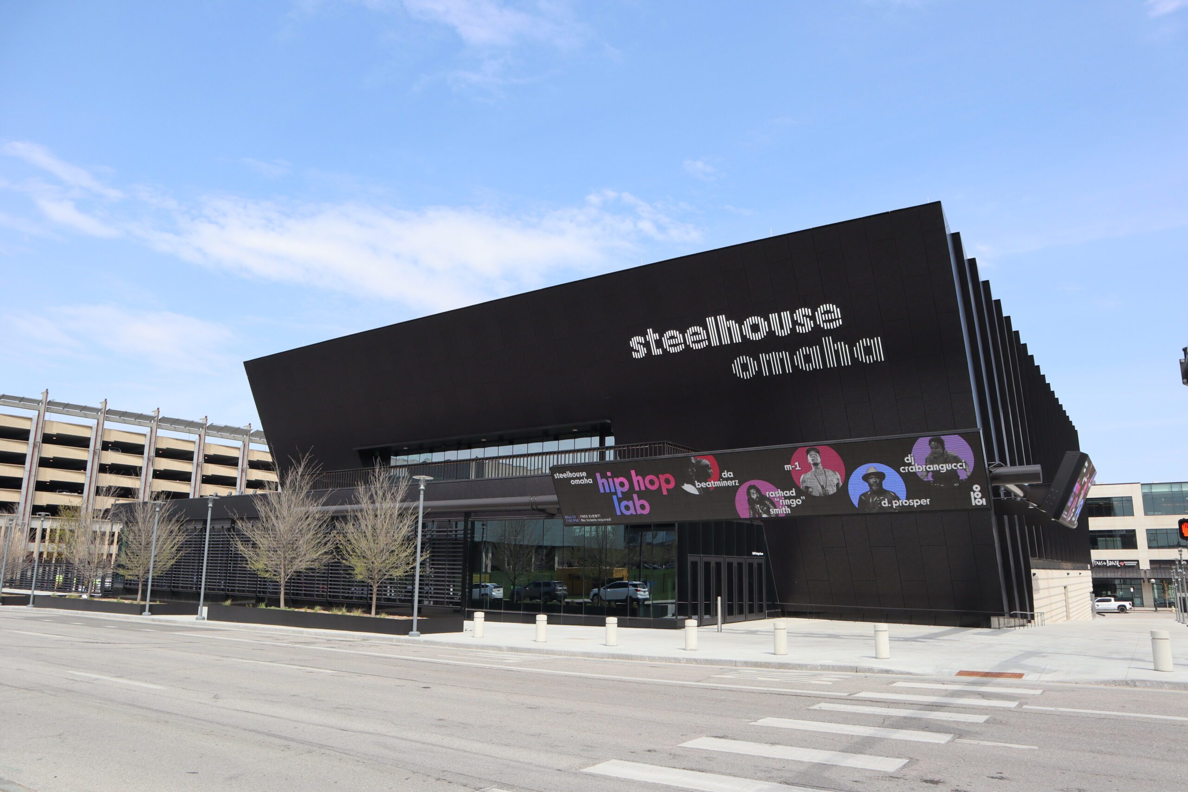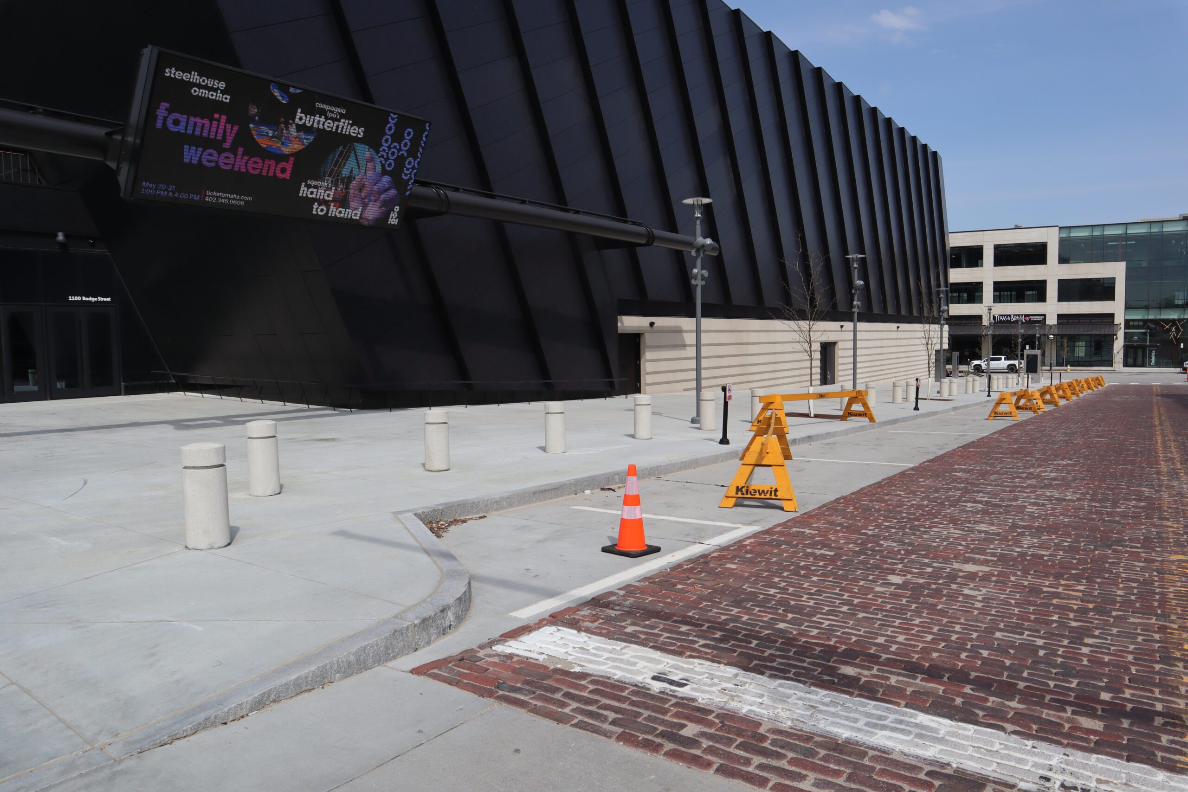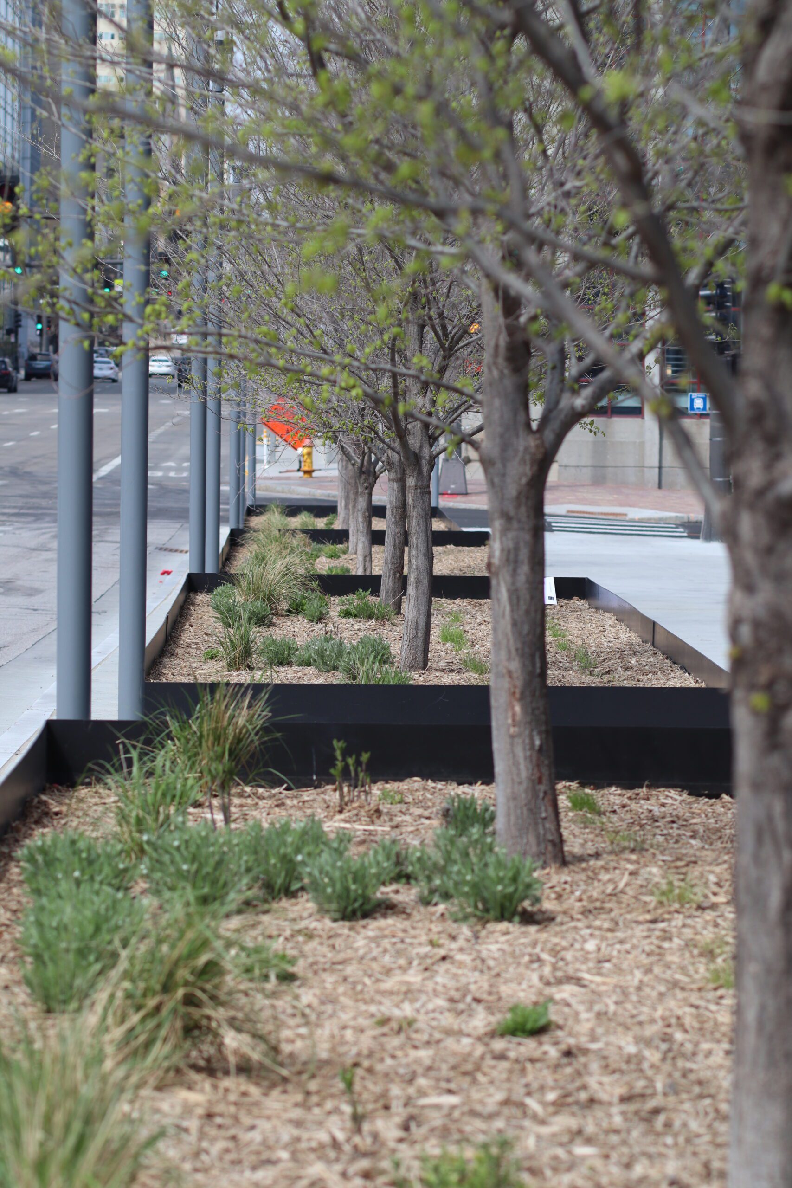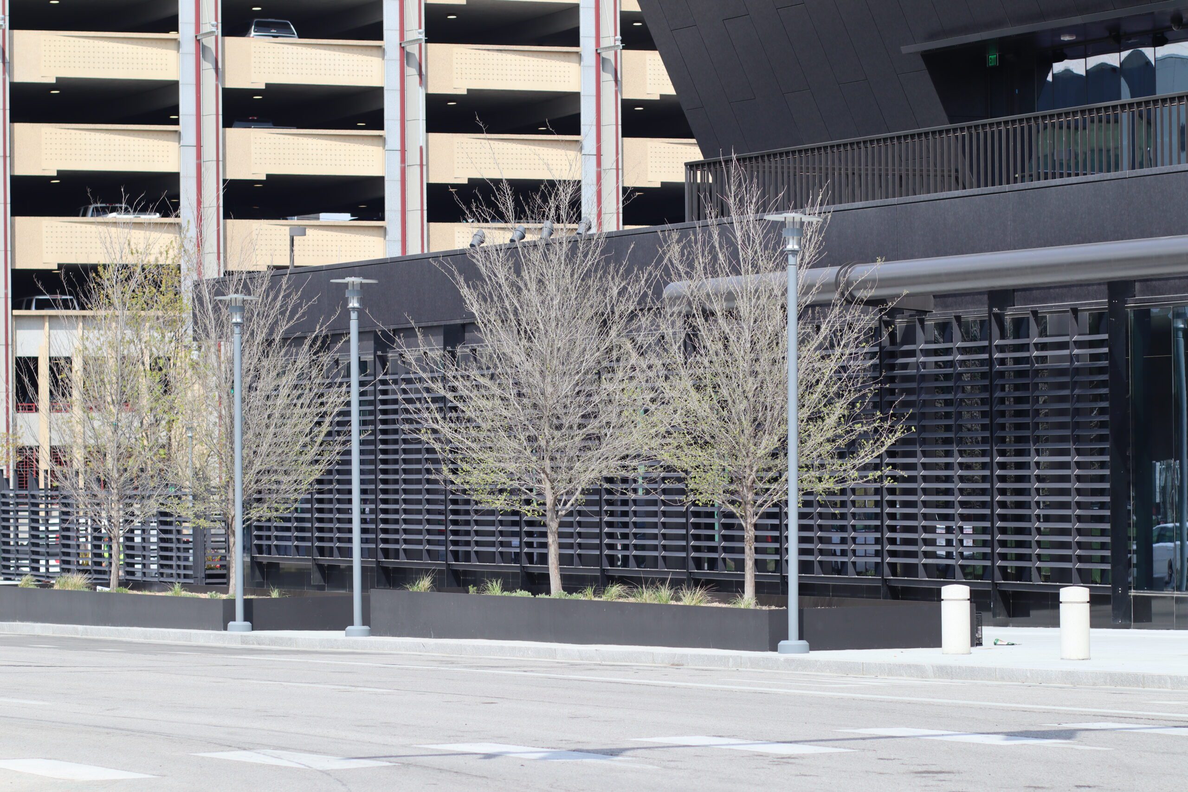Steelhouse Omaha
Steelhouse Omaha is a brand-new live music and events venue located in downtown Omaha.
As a component of a two-part effort by Omaha Performing Arts, Steelhouse Omaha aims to engage audiences of 1,500-3,000 people. It was designed in conjunction with the expansion of the existing Holland Performing Arts Center to include an education wing. Ennead Architects led the effort while Lamp Rynearson worked alongside Holland Basham Architects.
Lamp Rynearson’s responsibilities included topographic survey, entitlements, platting, and City of Omaha approvals, as well as public improvement, design, utility design, and site design. The Lamp Rynearson Landscape Architecture and Design teams collaborated to develop a streetscape best suited for this location.
To make this unique block functional and efficient, the team had to consider the neighboring roadways. Dodge Street is the common thread between Steelhouse and the future Center for Arts Engagement. Because Dodge Street serves as the front door to both of these buildings, the designs for each project mirror each other. Twelfth Street fulfills the need for a utilitarian road for tour buses and crew. To the north is Capitol Avenue, which has its own individual design guidelines to be met.
Eleventh Street, comprised of pavers, rail tracks, and asphalt patches, needed a complete refresh to effectively serve as the drop-off and pick-up point for eventgoers. Structural soil cells were implemented under the sidewalk to create an environment where street trees would thrive. These cells stack on top of one another, similar to plastic milk crates, and support the pavement to prevent soil compaction, allowing more soil volume and providing porous soil for the street trees.
Pedestrian safety is a focal point of the design. Bollards, trees, and planters all serve as a barrier to the high-traffic Dodge Street, ensuring pedestrians feel secure visiting this beautiful new facility in the heart of downtown Omaha.












