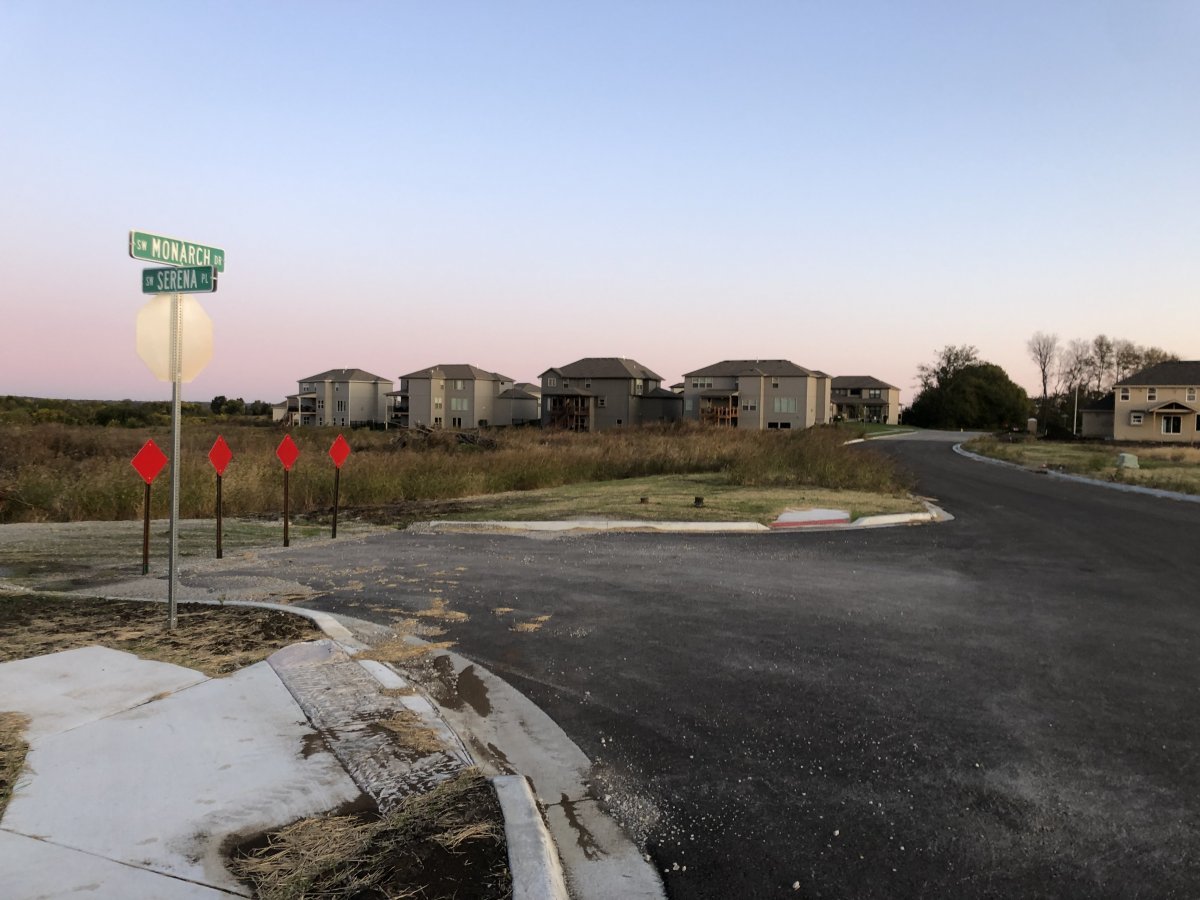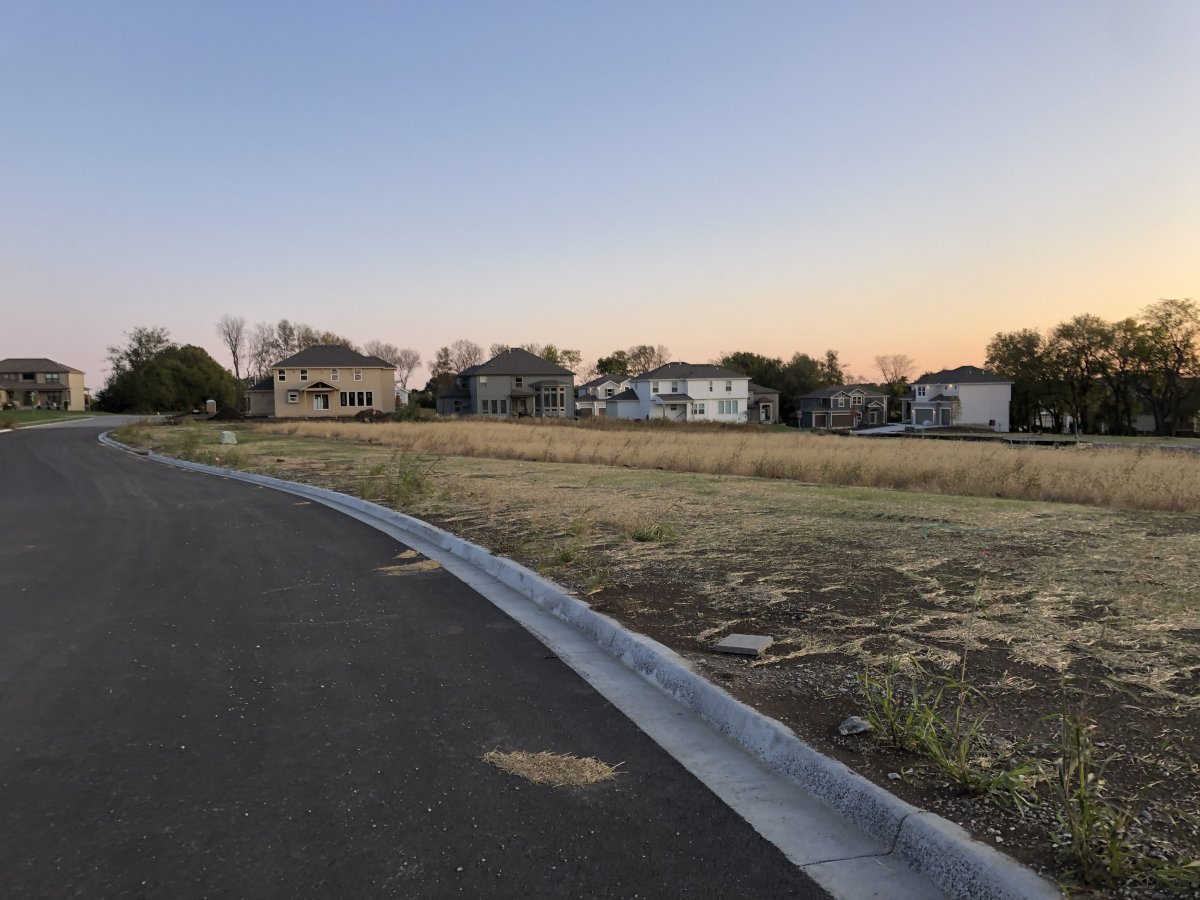Summit View Farms
The Summit View Farms residential subdivision includes 47 acres in Lee’s Summit and 140 acres of future development in Kansas City. The 3rd Plat consists of 24 single family residential lots, with home construction currently underway. The 4th Plat consists of 46 single family residential lots and one neighborhood swimming pool tract. The collector and local road design incorporates enhanced ADA design elements to meet current Public Rights of Way Accessibility Guidelines (PROWAG). This plat and corresponding construction documents have been permitted and approved through Lee’s Summit, with permitting currently ongoing with Kansas City for the downstream sanitary sewer connection and a stormwater management basin.
Preliminary planning is underway to ultimately develop an additional 306 residential lots in Kansas City. A stream corridor bisects the subdivision just west of City limits, and trails are being contemplated to create active parkland to benefit the community’s residents. All development phases require stormwater management facilities, design in accordance with KC Metro APWA regulations and the most stringent of City regulations.
Lamp Rynearson provided and continues to provide full services for the development, including preliminary plats and studies, project manual for bidding containing general conditions and technical requirements, a stormwater pollution prevention plan (SWPPP), and construction documents including mass grading, roadway plan and profiles, storm sewer, stormwater management facilities, sanitary sewer, water line, erosion control, and applicable details.




